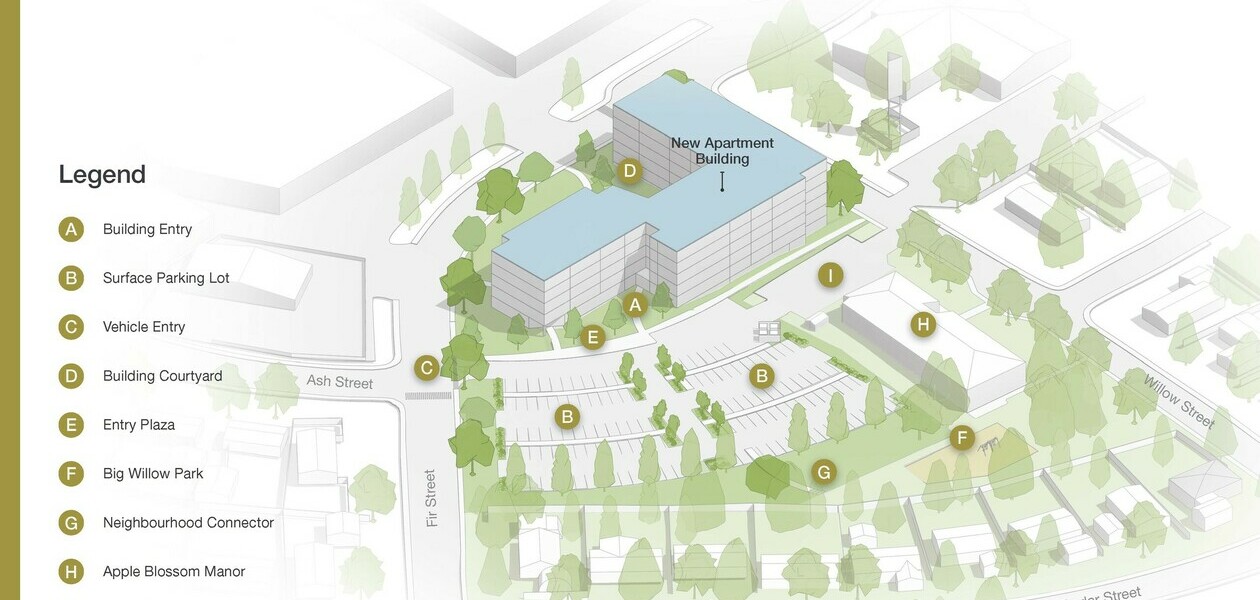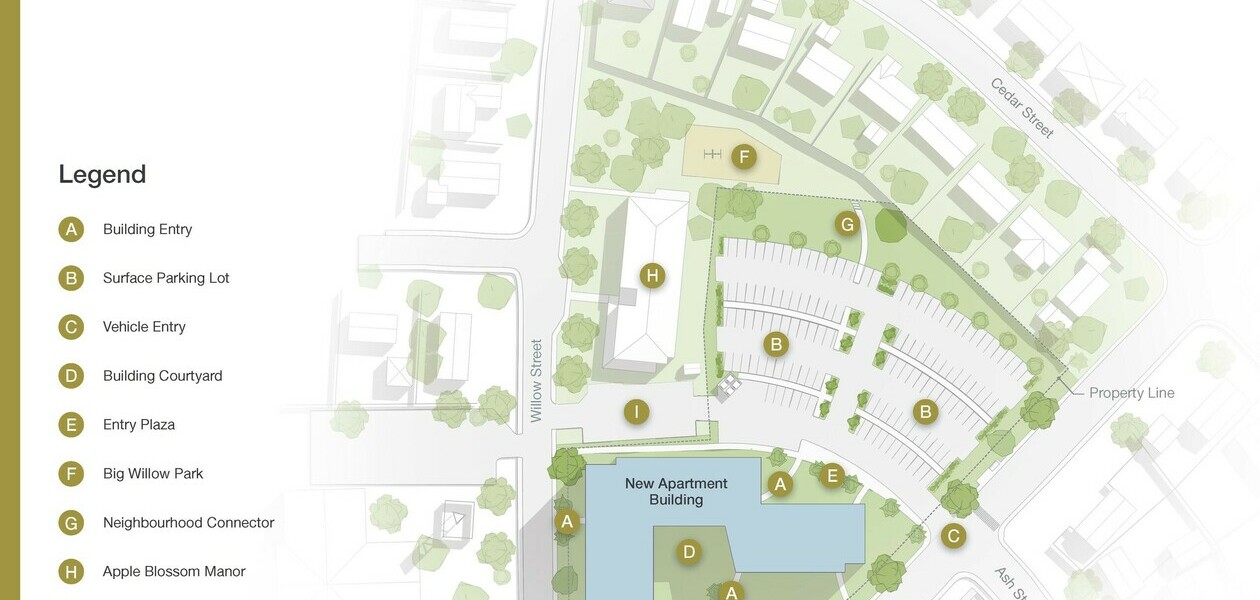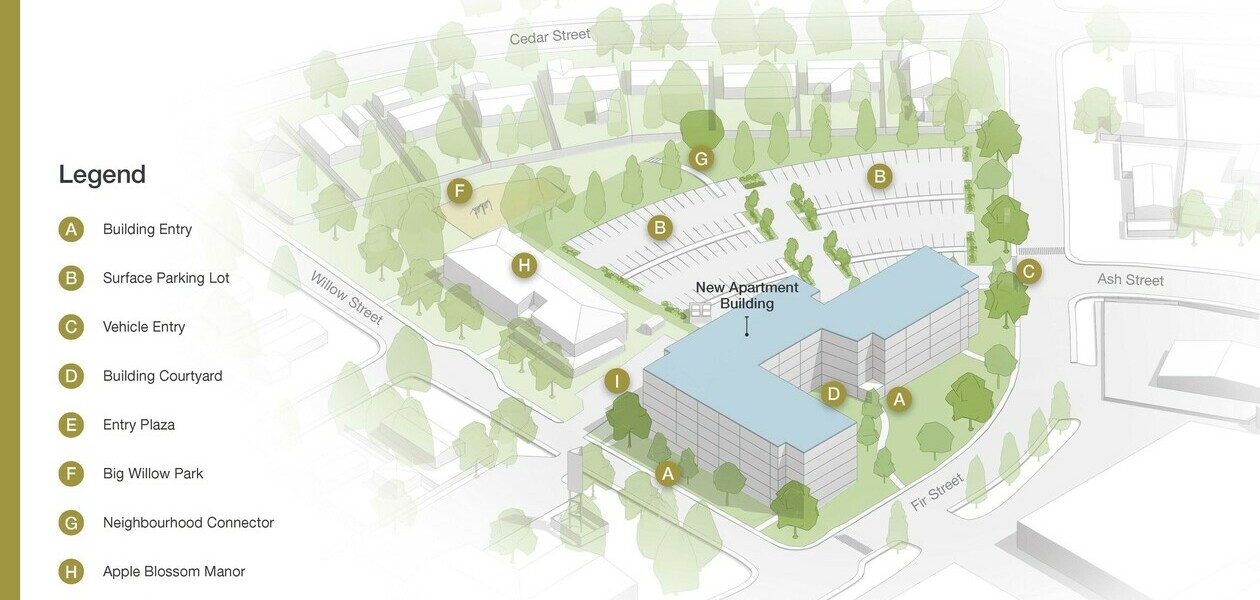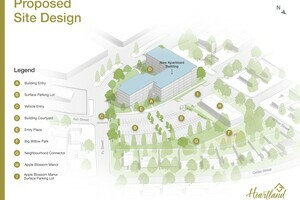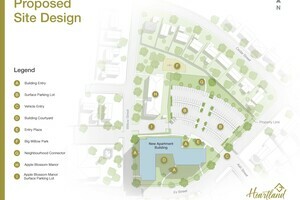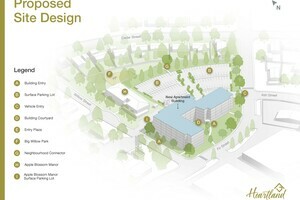In Development
Fir Street Development
Project History
In fall 2022, Strathcona County awarded Heartland Housing Foundation the parcel of land known as the former Clover Bar Lodge site on Fir Street. The intended use of the land, per the County's Expression of Interest, is to continue providing intergenerational near-market housing options for the community.
To realize this vision, the site required rezoning from its current use of Public Services (PS) to a Direct Control (DC) district.
The Land Use Amendment application was submitted to Strathcona County in fall 2023 and was approved in spring 2024.
In summer 2024 Heartland Housing Foundation received updated pricing for the proposed design that required a revision to the site plan removing the underground parkade and the townhomes that were scheduled for the second phase of development.
In March 2025, Council passed a text amendment to the zoning that removed the requirement for underground parking and increased the maximum allowable height from 16m to 19m.
What's Next?
Work is underway to submit the Development Permit for the project. Concurrently, Heartland is actively seeking funding for the project.
Demolition of the decommissioned Clover Bar Lodge will commence once adequate funding is secured, with construction following thereafter.
Who do I contact with more questions?
If you have questions about the development, or would like to join a mailing list for future updates, you can contact us at development@heartlandhousing.ca
__________________________________________________________________________________________
Proposed Design
These drawings represented the proposed design for 100 Fir Street as of January 2025. Click to see the enlarged image.

